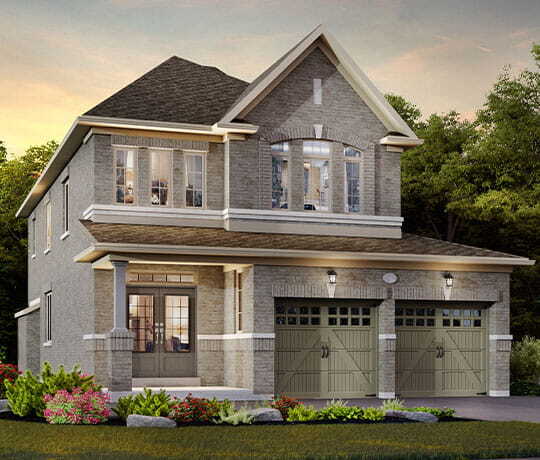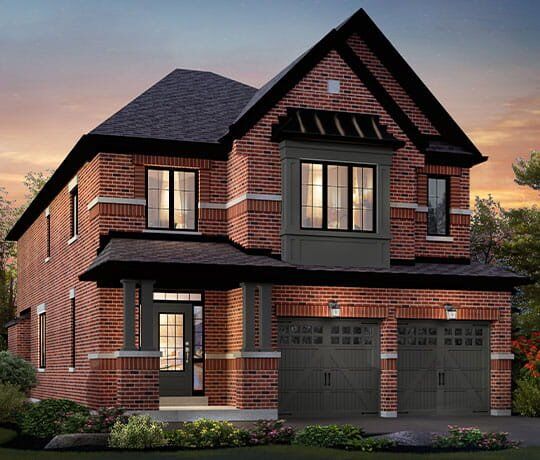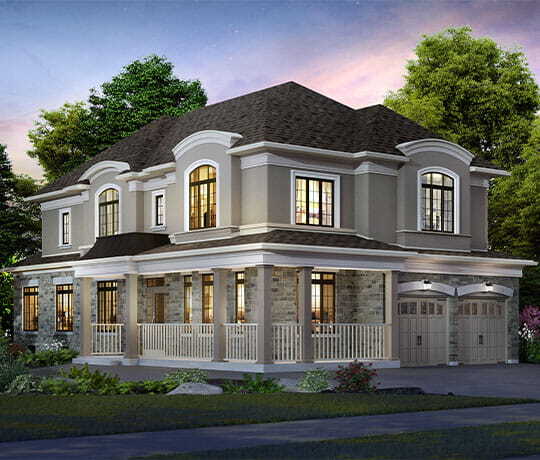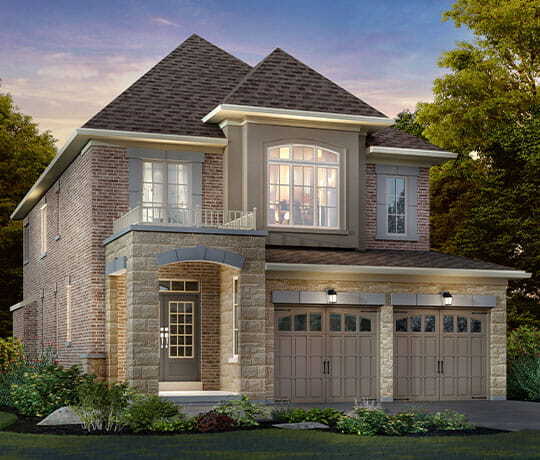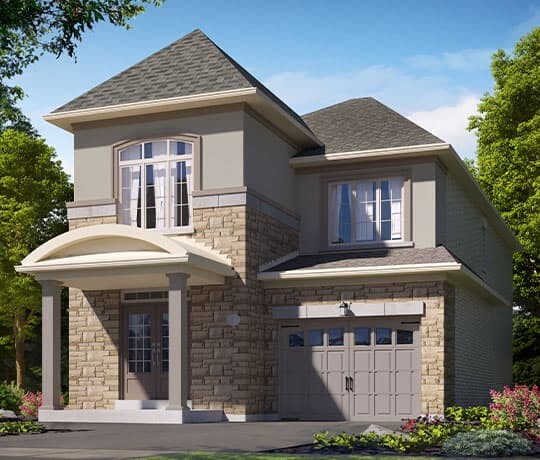Natura Singles
The Scarlet
SOLD OUT
Lot 17: 2608 sq. ft. | 242m²
4 ![]() 2.5
2.5![]()
“Introducing “The Scarlet”, which features a stunning circular “open-to-above/below” staircase. This model also has an Open Concept Kitchen to the Family Room which allows you to entertain family and friends without feeling left out while preparing delicacies for your guests.
The Goldfinch
SOLD OUT
Lot 18: 2804 sq. ft. | 261m²
4 ![]() 3.5
3.5![]()
“The Goldfinch” is being built on Lot 18 at Natura by The Forest in Whitby. This four bedroom home showcases a modern open concept layout on the Main Floor, while having a conveniently located Laundry Room on the Upper Floor.
The Cardinal
SOLD OUT
Lot 19: 2830 sq. ft. | 263m²
4 ![]() 3.5
3.5![]()
At 2830 sq. ft. Delta Rae’s showcase home “The Cardinal” is the largest home offered in the Natura by The Forest Community. This corner home is located on lot 19.
The Kingfisher
SOLD OUT
Lot 16: 2458 sq. ft. | 228m²
4 ![]() 2.5
2.5![]()
Delta Rae’s “The Kingfisher” Model is an elevation B (Brick, Stone and Stucco Construction) home and will be constructed on Lot 16 at Natura by the Forest in Whitby. Just steps away from Heber Down Conservation Area in North Whitby.
The Harlequin
Currently Unavailable
Lot 11: 2421 sq. ft. | 225m²
4 ![]() 2.5
2.5![]()
Located on Lot 11 at Natura by the forest is “The Harlequin”, a four bedroom, and three bathroom home that features a modern open concept layout on the main floor. This Elevation B home has a brick, stone, and stucco exterior finish.
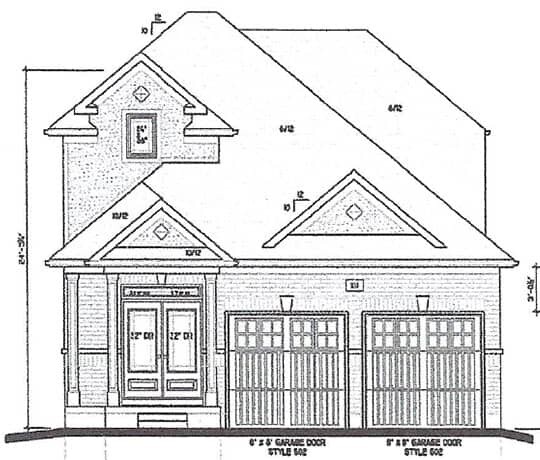
The Robin
Currently Unavailable
2500 sq. ft. | 232m²
3 ![]() 2.5
2.5![]()
One of our newest layouts designed with retirees or young families in mind is “The Robin”. This home feature a Master Suite on the main floor, and two additional bedrooms upstairs, plus a Three-Piece Bathroom and a Sitting Area.
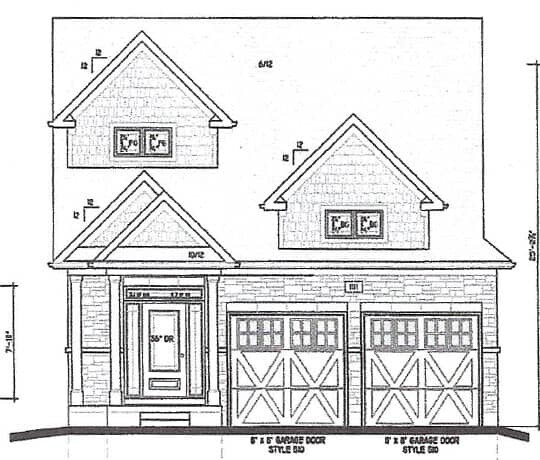
The Robin 2
Currently Unavailable
2040 sq. ft. | 190m²
3 ![]() 2.5
2.5![]()
This alternative version of The Robin is sure to impress. A Bungaloft with the Master Bedroom located on the main floor. “The Robin 2” loft upstairs features two additional bedrooms and a Three-Piece Bathroom. Perfect for families, and downsizing homeowners.
