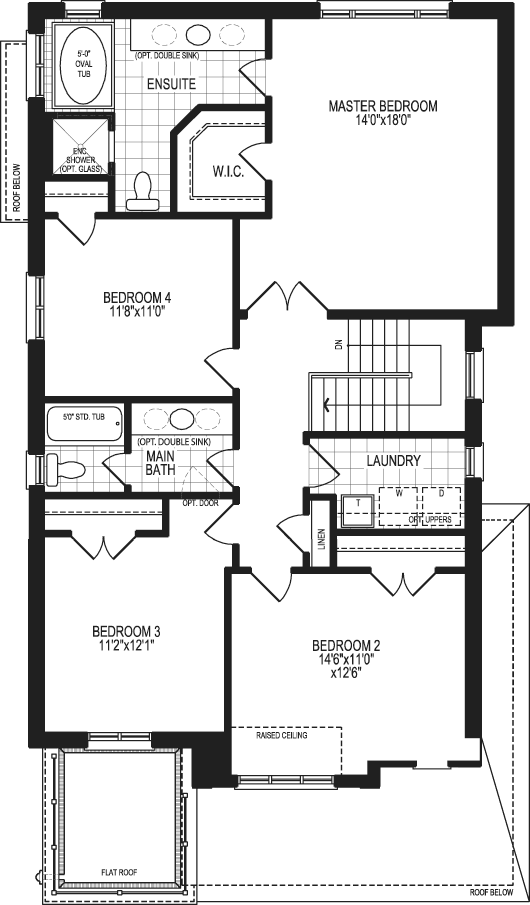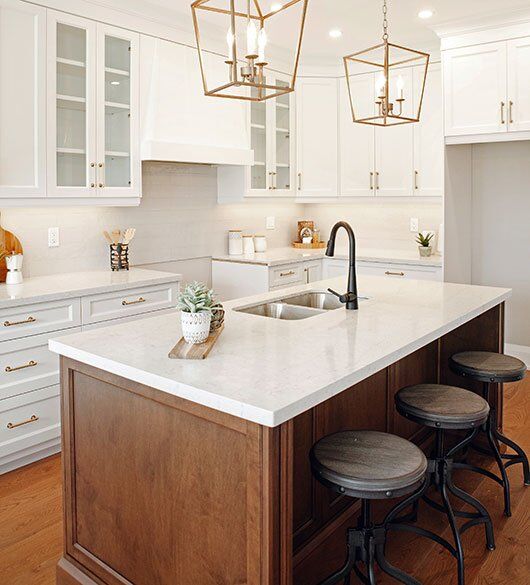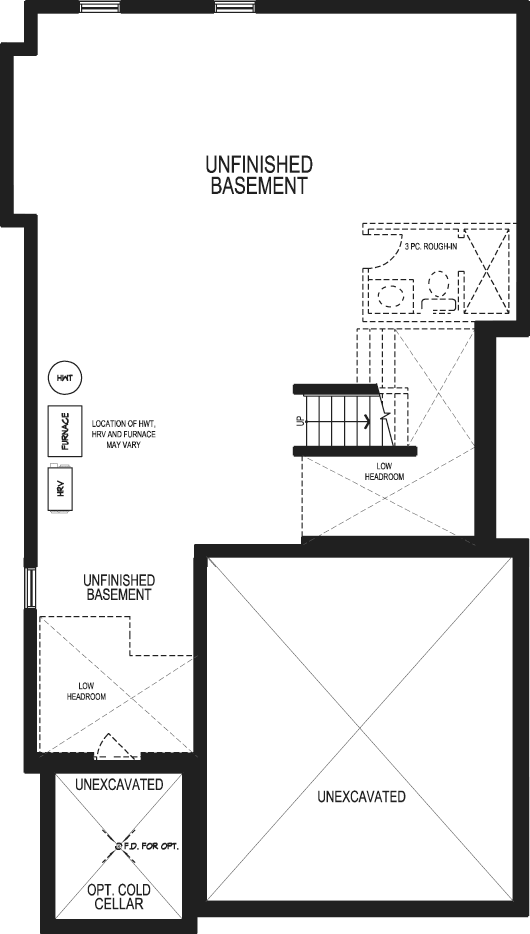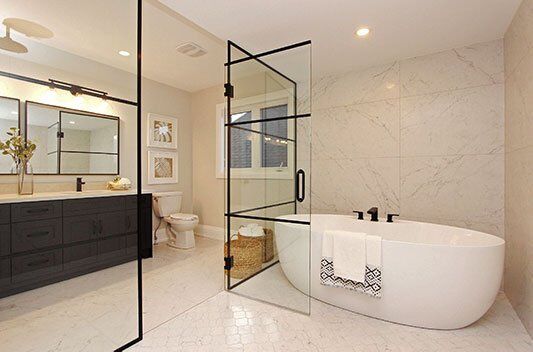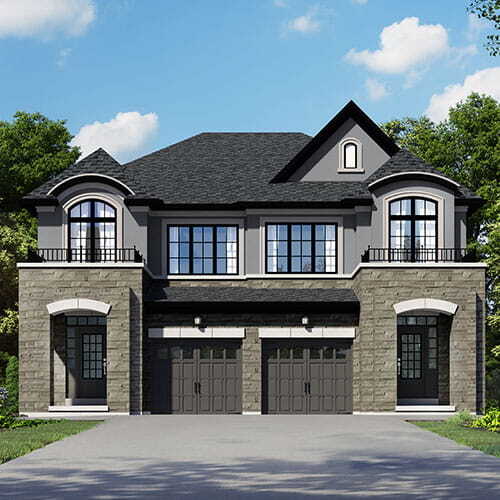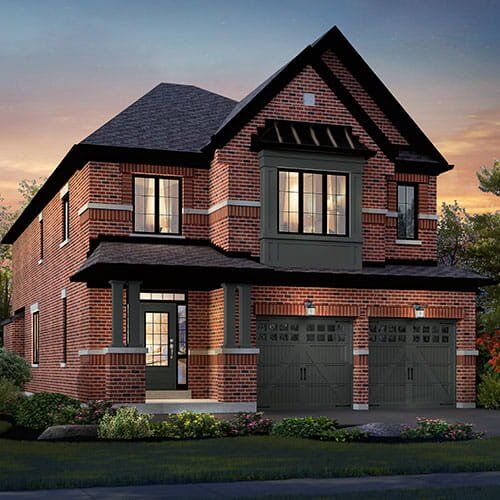The Kingfisher
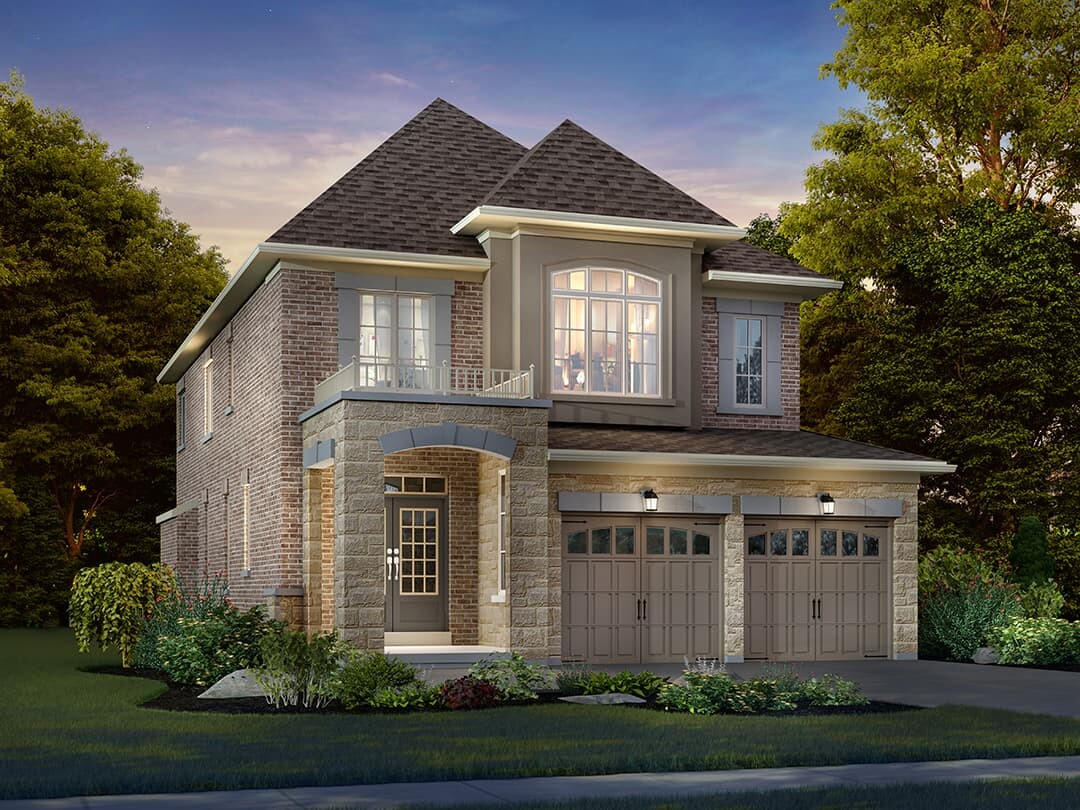
2458
Sq. Ft.
Single
Detached
4
Bed
2.5
Bath
Lot
16
Near
Nature
Beauty of Whitby
Delta Rae’s Kingfisher Model – Elevation B (Brick, Stone and Stucco Construction) – 2458 Sq. Ft. will be constructed on Lot 16 at our Natura by the Forest site in Whitby, just steps away from Heber Down Conservation Area.
Floor Plan
Main Floor
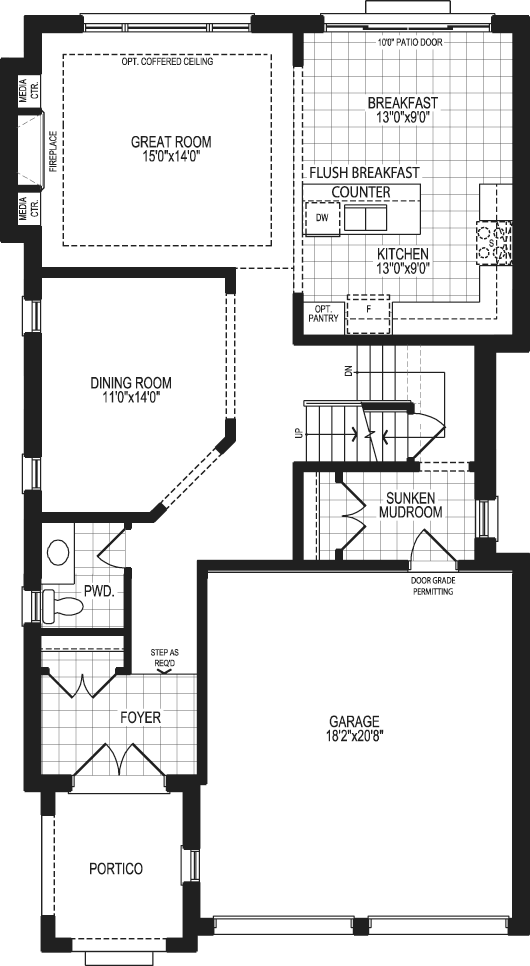
Second Floor
