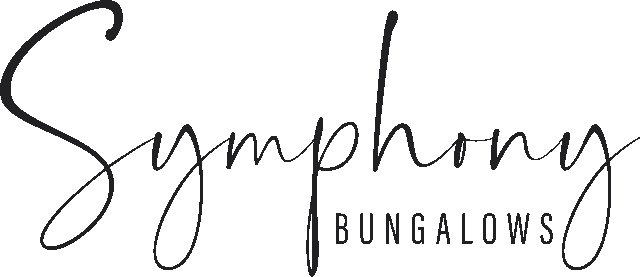50′ Bungalows

All renderings are artist’s concepts only. Materials and colour variances may occur.
AMADEUS A
1875 sq. ft | 3 Bed, 2 Bath
Introducing “Amadeus”, featuring a stunning front yard facing window in the living room. Boasting an open concept Kitchen and Great Room combo with a three-panel sliding door to the backyard.

All renderings are artist’s concepts only. Materials and colour variances may occur.
AMADEUS B
1875 sq. ft | 3 Bed, 2 Bath
The elevation B version of “Amadeus” mesmerizes with its stunning stone work that adorns the front of the house, adding a touch of sophistication to its modern curbside vibe.

All renderings are artist’s concepts only. Materials and colour variances may occur.
MOZART A
1658 sq. ft | 2 Bed, 2.5 Bath
The “Mozart” has plenty of amenities with two full sized Bathrooms plus an additional Powder Room. Ask us about the Third Bedroom Modification!

All renderings are artist’s concepts only. Materials and colour variances may occur.
MOZART B
1658 sq. ft | 2 Bed, 2.5 Bath
Elevation B of this home is nearly identical in the interior, but has a spectaculaly different look to it’s exterior. Third Bedroom options are available here as well.

All renderings are artist’s concepts only. Materials and colour variances may occur.
VIVALDI A
1840 sq. ft | 2 Bed, 2 Bath
A popular Bungalow layout, “Vivaldi” has an open-concept feel, with plenty of space in the Primary Bedroom, and a large Walk-in-Closet for stoage.

All renderings are artist’s concepts only. Materials and colour variances may occur.
VIVALDI B
1840 sq. ft | 2 Bed, 2 Bath
“Vivaldi” also has plenty of modification options. You can add a third Bedroom, or even an Office! The Breakfast Area also has an outstanding view with the three-panel sliding door.

All renderings are artist’s concepts only. Materials and colour variances may occur.
ARTARIA A
1866 sq. ft | 2 Bed, 2 Bath
A delightful bungalow with an expansive layout, “Astaria” boasts a captivating open-concept design that effortlessly harmonizes with its three generously sized Bedrooms.

All renderings are artist’s concepts only. Materials and colour variances may occur.
ARTARIA B
1866 sq. ft | 2 Bed, 2 Bath
“Astaria,” an enchanting bungalow that welcomes you with its expansive layout. Discover the perfect blend of charm and space, creating a sanctuary for you and your loved ones.

All renderings are artist’s concepts only. Materials and colour variances may occur.
ARTARIA LOFT
2196 sq. ft | 2 Bed, 2.5 Bath
This modification of the “Astaria” features a loft with a large Family Room, with it’s own Powder Room upstairs. The Perfect space for gatherings or relaxation.
40′ Bungalows

All renderings are artist’s concepts only. Materials and colour variances may occur.
LUDWIG A
1552 sq. ft | 2 Bed, 2 Bath
The “Ludwig”, a classic Bungalow layout designed to fulfill your needs. Experience the spaciousness and ample storage of our large Primary Bedroom, ensuring your comfort and convenience.

All renderings are artist’s concepts only. Materials and colour variances may occur.
LUDWIG Corner
1552 sq. ft | 2 Bed, 2 Bath
The Corner upgrade version of the “Ludwig”, a showcase home being built at Symphony Bungalows.
